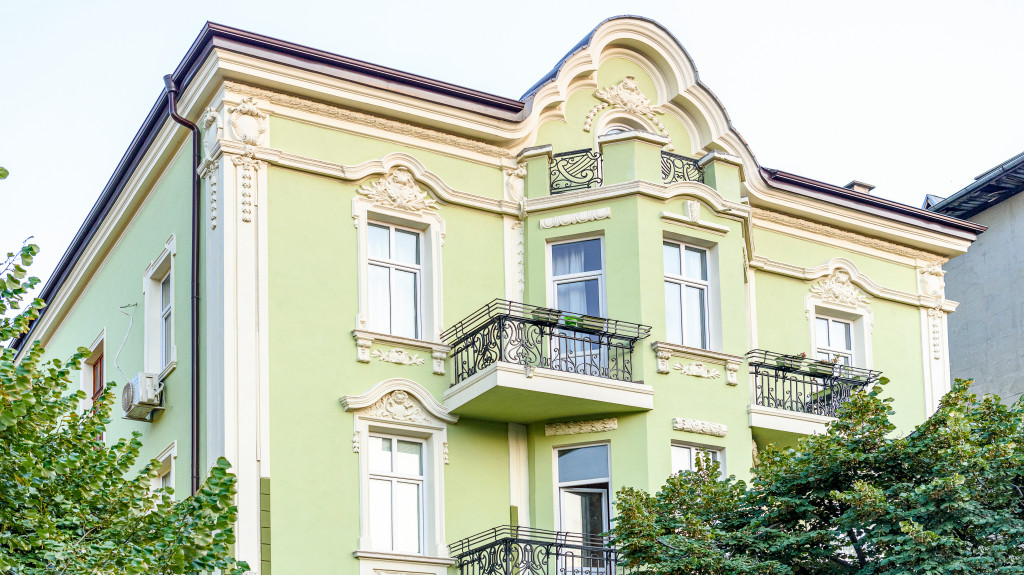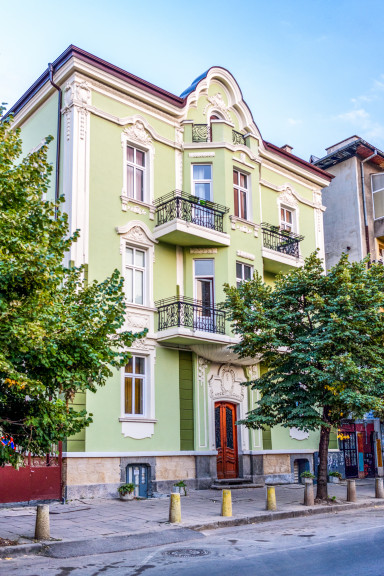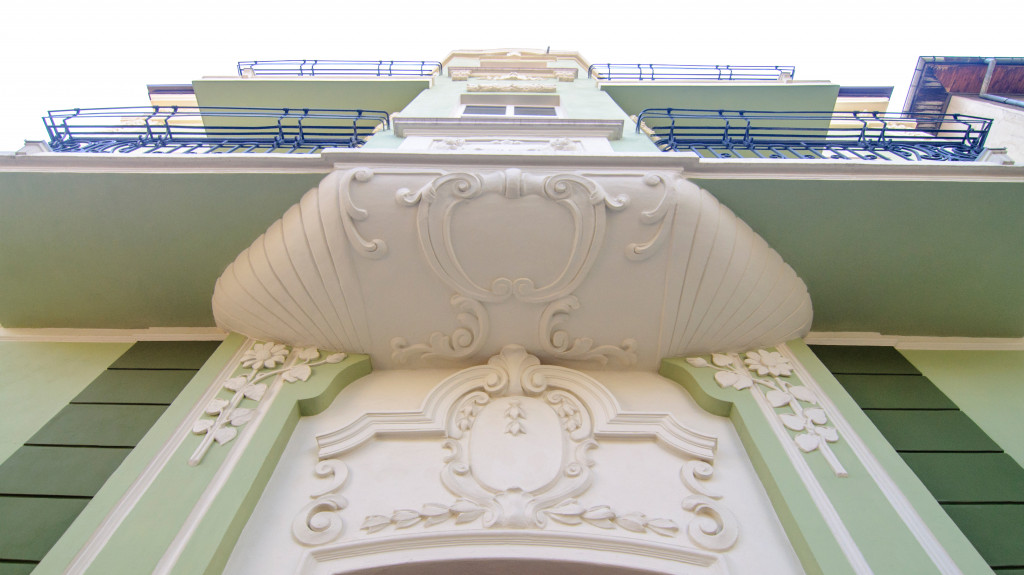Green Beauty
The building renovation project that took part in the competition was designed by Architect Valentina Edreva. Its façade restoration featured a colorful solution implemented by the Nikolyay OM EOOD Company. The residential structure known as the Kanazirev House on 82 Hristo Botev Blvd. in Sofia was originally built in 1912 and was designed by Architect Karl Heinrich. It is an architectural heritage site and an example of the Secession Style.
Baumit Materiál
Ďalšie informácie
The building has a symmetrical main façade facing the boulevard which featured opulent ornamentation. On the southern and western exterior walls the decorative reliefs are delineated in height with massive horizontal moldings running along the floor slabs of the mezzanine level over the first floor and the basement floor. The tops of the window openings on the second floor are lined with cam-shaped moldings. The main finishing molding bisecting the four exterior walls has a complex contour and is richly decorated with laurel wreaths. The opulent decorative reliefs has complex contours and frontons with floral patterns and sculpted busts of children, floral designs lining the bottoms of the window openings, cartouches and medallions, garlands below the main cornice, linear frames around the windows with different details floor to floor. The pilasters are rusticated on the first floor and have complex contours on the second floor. Before the restoration, the building had suffered major damage to the integrity of its decorative components with some ornamental pieces entirely missing. Once the existing ornamental details were cleaned, reinforced and restored, they were used as basis for the creation of new pieces to replace the missing ones. Entire ornament clusters were created by making exact replicas of the existing ones. The entire renovation of the building was performed using BAUMIT products. The opulent decorative reliefs were emphasized by a two-tone color scheme with two nuances from the color range of Baumit.








