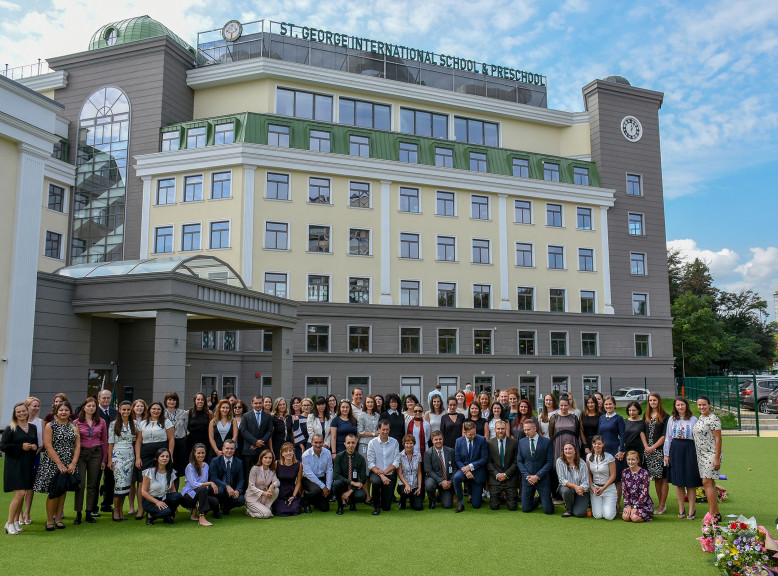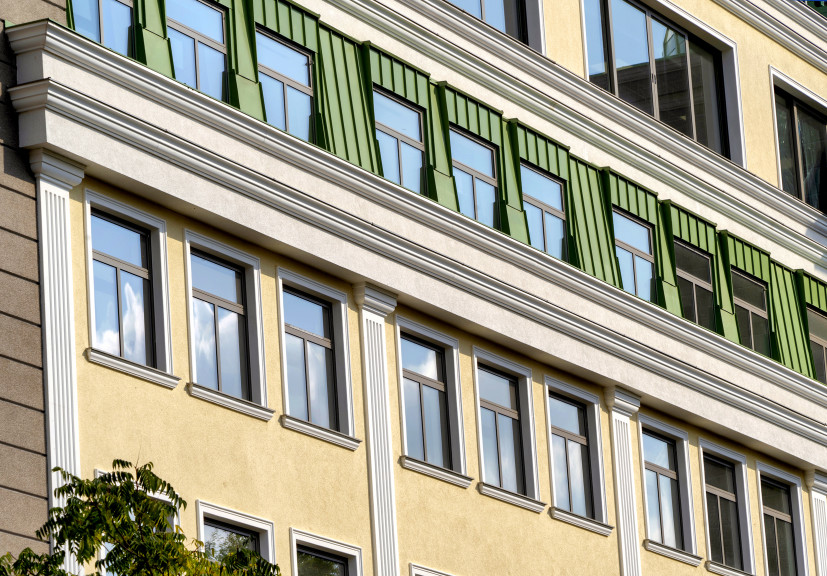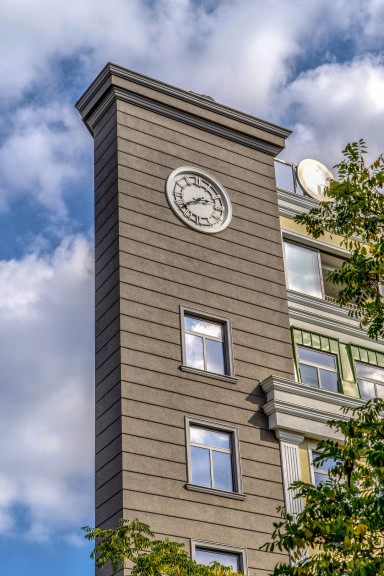International School and Preschool Saint George
The architectural style of the buildings is bold and unmistakably shows that this is an educational institution. The materials used for this project are of the highest class. The exterior walls feature Baumit thermal insulation systems and are covered with render. Various technical and decorative details have been used to underscore the look of the building. Thanks to the extensive product catalogue of the company and the professionalism of the consultants we have managed to turn the idea into reality.
Tepelnoizolačný systém
Baumit Star
Baumit Materiál
Ďalšie informácie
At a time when people are building mainly residential structures, malls, offices and single-family homes, building a school seems almost like a renaissance task. It was in this was the frame of mind that the Lozenets Educational and Sports Complex was designed. The appearance of a building like that must command respect because a school is an institution. Located in an urban park environment, the school is ideally situated in a both accessible and green place on Nikola Vaptsarov Blvd. The project will be implemented in two stages. The first stage will consist of the educational part of the complex, which will include the retro-fitting of an existing structure designed for office use near the Tokuda Hospital. The second stage will consist of building a kindergarten and a sports complex. They will occupy a newly built structure which will be a part of the complex. While it will be conjoined to the school building, it will function as an independent unit. St Georgy aims to raise educated, confident and inspired students who will have at their disposal all of the tools they would need to realize their potential in the global community. The major objective of the project is to create a modern educational complex that meets the highest global standards for the education of children between the ages of 2 and 19 years of age. Technologically, the building meets all modern requirements for energy efficiency. The management of the building is done through a BMS system. The heating and cooling is achieved via a geothermal source and heat condensers. All interior solutions are the result of the joint efforts of designers and developers who have made every effort to ensure the maximum comfort of the students. The sports facility of the complex includes a large gym with folding stands and an athletics track on the second level, a semi-Olympic swimming pool, a smaller pool for kindergarteners, and rooms for various sports and dancing. Also, the complex has a multi-function viewing room suitable for hosting various events and theatrical performances.








