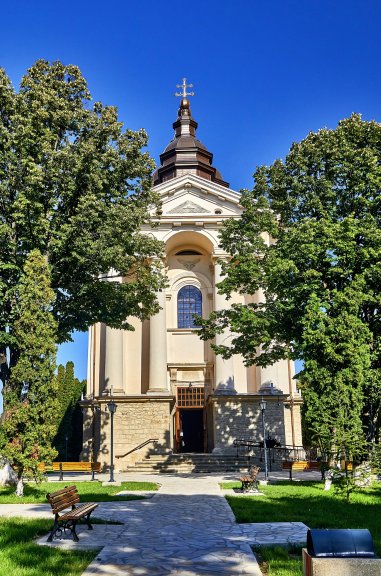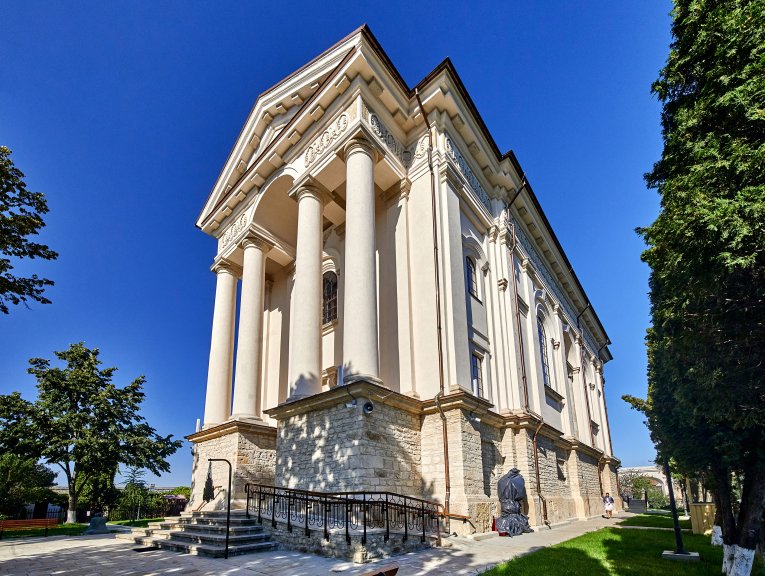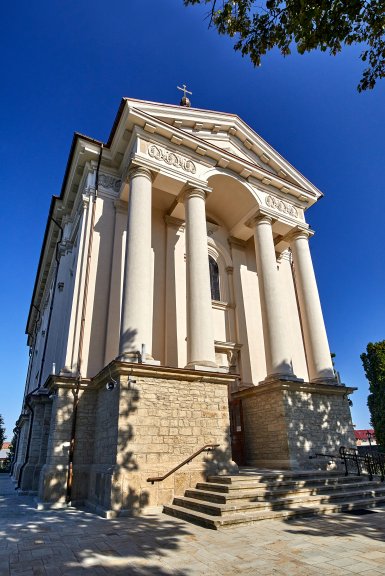Monastery Frumoasa
Monumental in proportions, the church of the nicknamed ”Frumoasa” Monastery in Iasi gains in suppleness through the classicizing garment: white-gray walls with columns and pilasters, a triangular Doric pediment, high and bright windows. The four domes arranged in a straight line complete the supple silhouette.
Baumit Materiál
Ďalšie Baumit produkty
Baumit MultiRenova
Ďalšie informácie
The church „St. Voievozi ” Dating from 1836-1839, it is highlighted by the sumptuous architecture with Ukrainian influences, as well as by a special acoustics. Built in Renaissance style, but thanks to its rather picturesque position, the church impressed its contemporaries, who nicknamed it "Beautiful". The palace on the walls Dating from 1818-1819, also known as Sturdza Palace, it also houses the Chapel of St. M. Mc. Catherine and currently needs extensive restoration work. Bell tower Dating from 1819-1833, it dominates the surroundings with its imposing silhouette and height of almost 35 meters. The architecture of Frumoasa Monastery is part of the classicist current. This building combines, in favor of aesthetics, the simplicity and sobriety of classicism with local traditionalism. Monumental in proportions, the church gains in suppleness through the classicizing garment it wears on the outside. Surrounded by white-gray walls, with columns and pilasters, with a triangular Doric pediment, with high and bright windows, with four domes arranged in a straight line, they complete the suppleness of the church.
Video









