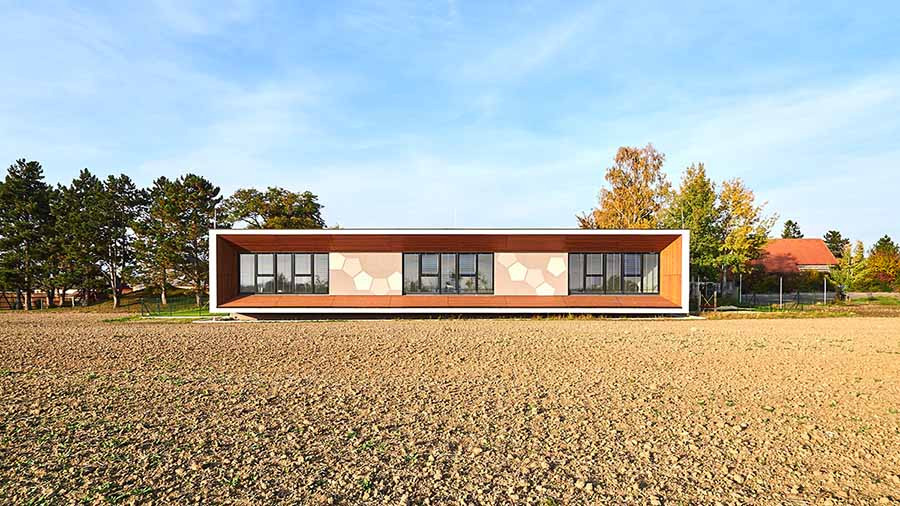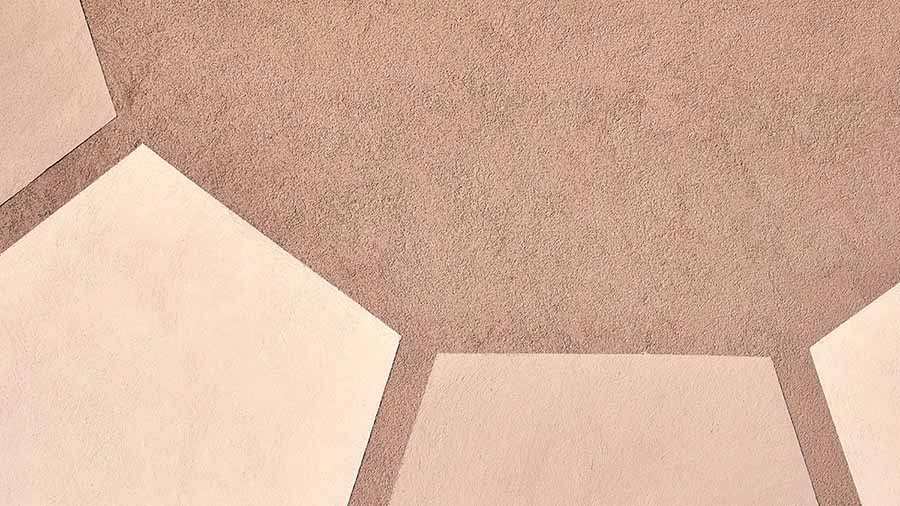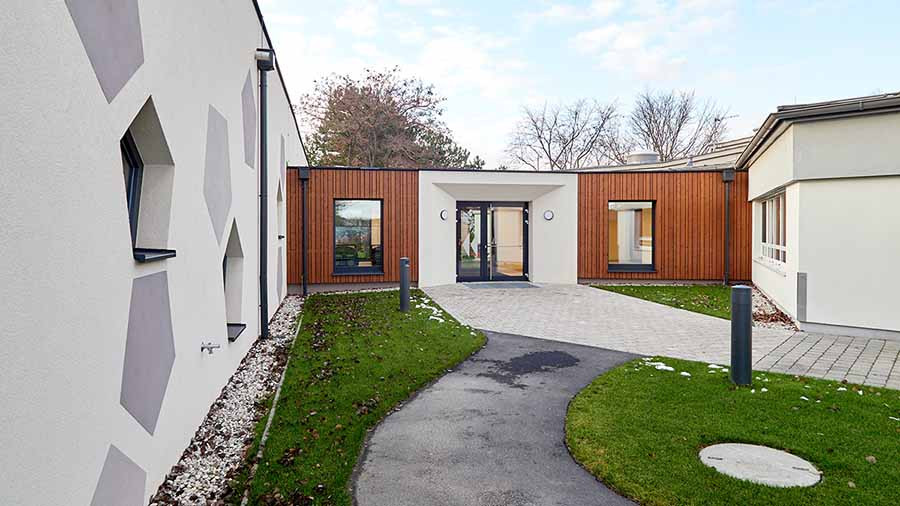Kindergarten Hörnchennest
The cuboid structure presents a funnel-shaped façade to the surrounding landscape. Pentagonal windows allow glimpses into the outdoor play area. Warm colours create a cosy atmosphere for the children. The existing kindergarten has been expanded to include two daycare groups (for infants aged 6 months to 2.5 years) and a recreational space. In keeping with the pentagonal floor plans, this geometric form was also used in the façade design. Honeycomb building elements were used to turn the central recreational space into an assembly hall while adjoining rooms were given access to the foyer and the extension on the south side.
Tepelnoizolačný systém
Baumit open
Baumit Materiál
Ďalšie Baumit produkty
Baumit FillTop



