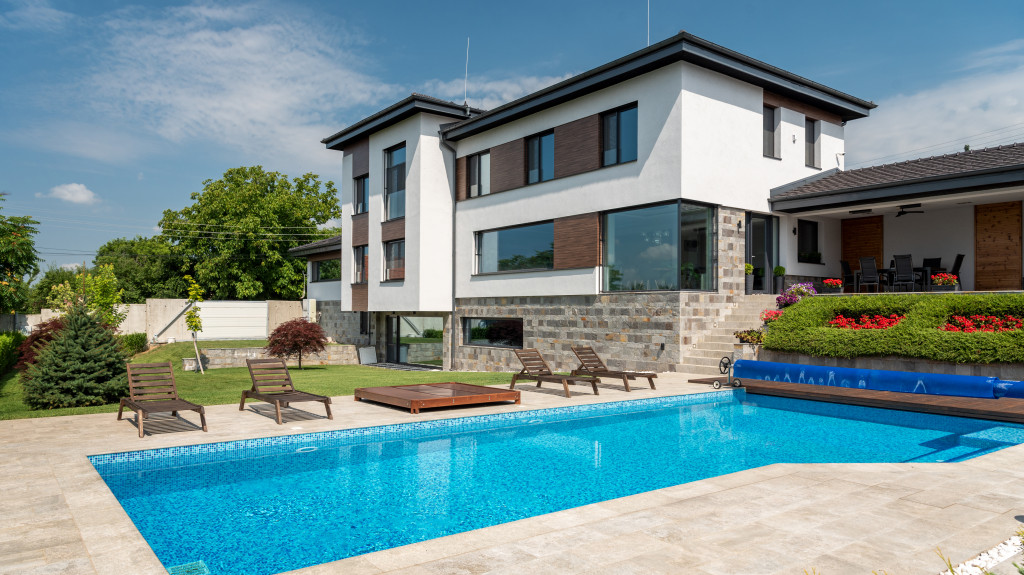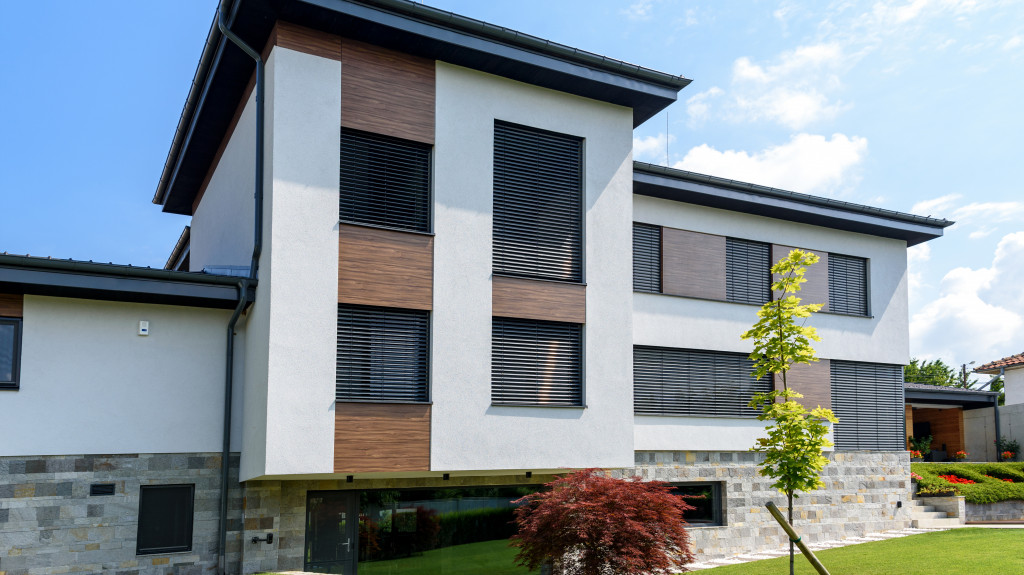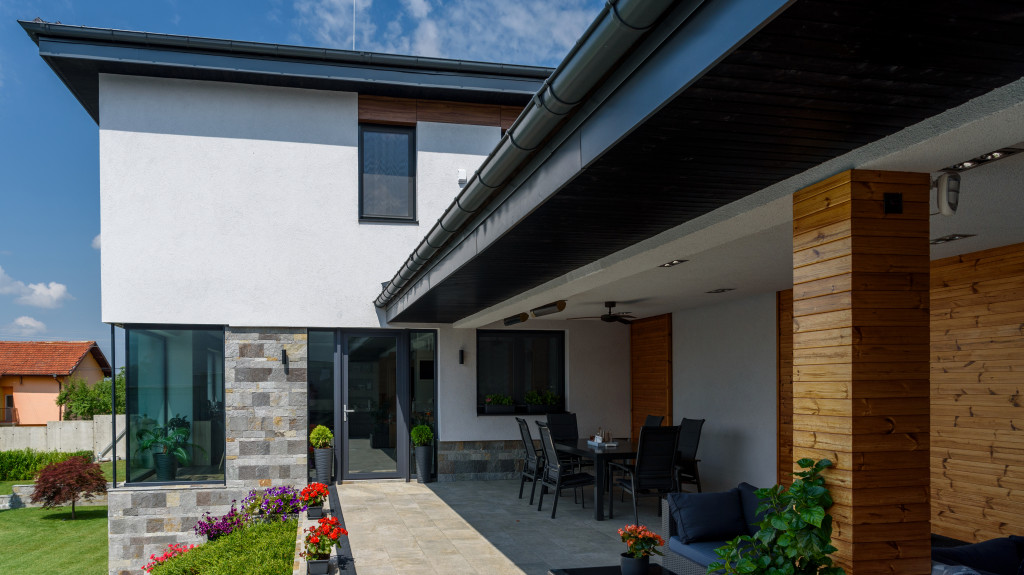Grivitsa White
Situated crosswise to the property to maximize its exposure to the southern sun, this house stands three storeys tall if seen from the south and only two storeys tall if seen from the north because of the steep slope on which it was built. All residential spaces face south overlooking the village and its outskirts. There is a barbecue area, an indoor and an outdoor swimming pool, two-car garage and a basement with machine rooms. Because of its elongated footprint the load bearing structures have been hidden. The building has a modular steel-reinforced concrete structure with trusses going in one direction.
Tepelnoizolačný systém
Baumit open
Baumit Materiál
- NanoporTop



