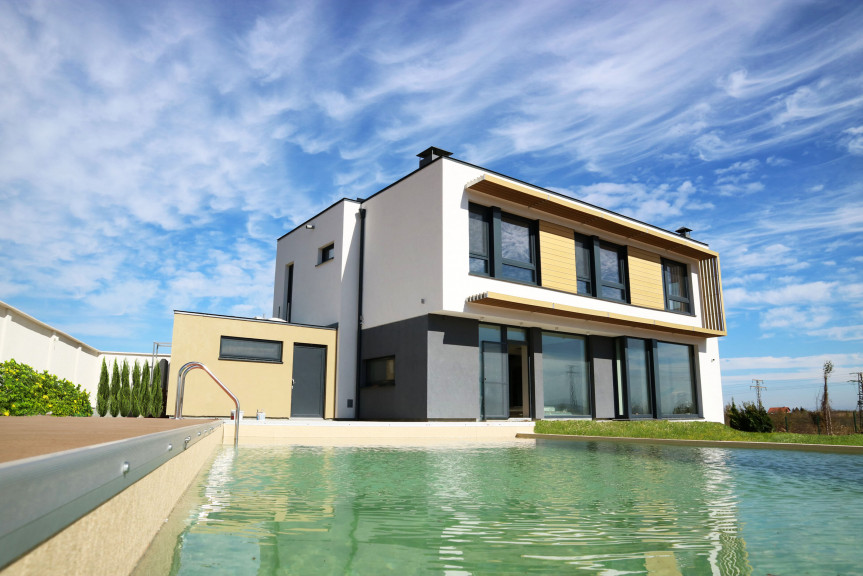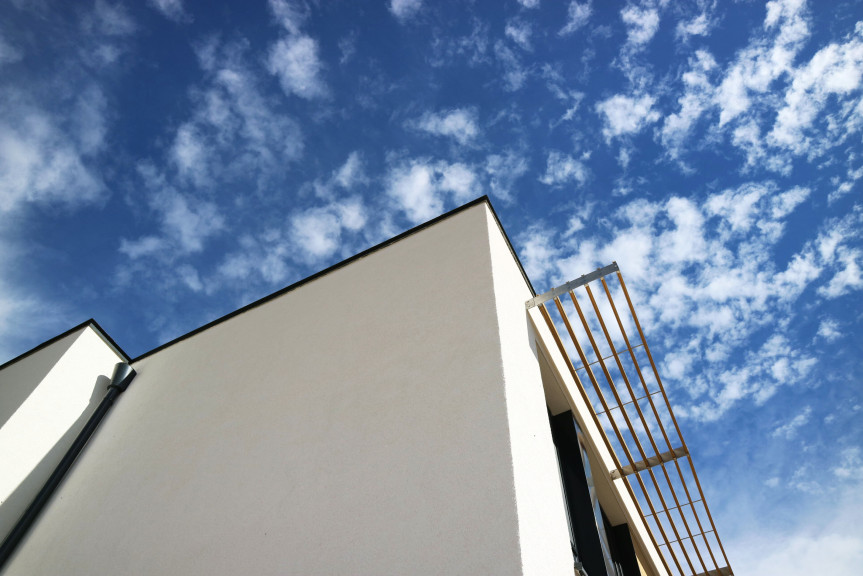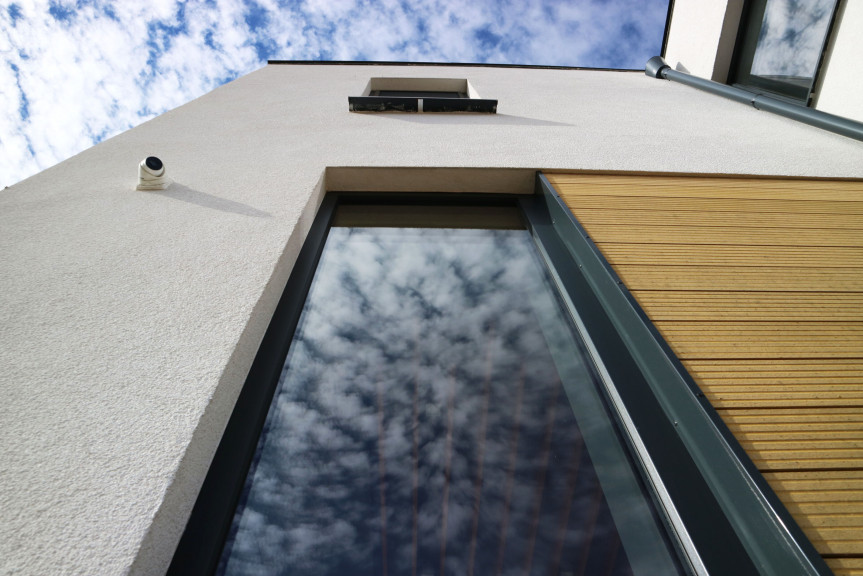Solar
The design interprets classical modernism approach combined with contemporary requirements for energy efficiency and lifestyle, using geometrical volumes, contrast colors and materials (plaster, glazing, wooden details and stone pavements). With its calm and non-intrusive visual appearance, the builidng form its neighbourhood. Special attention is paid on the energy consumption via implementation of “passive solar house”principles. The building has annual electricity consumption for heating and cooling 1850 kWh (9,19 kWh/m2 annualy ).
Tepelnoizolačný systém
Baumit Pro
Baumit Materiál
Ďalšie informácie
The plot is located in the suburbs between city of Sofia and “Vitosha mountain”- flat unbuilt terrain with panoramic view to the mountain and its hillside on south. Main project goal was the client's need of contemporary home in the Sofia suburbs - boundary between metropolitan life and natural environment. The design interprets classical modernism approach combined with contemporary requirements for energy efficiency and lifestyle, using geometrical volumes, contrast colors and materials (plaster, glazing, wooden details and stone pavements). With its calm and non-intrusive visual appearance, the builidng form its neighbourhood. The core of the building is formed by straight interior stair with north oriented skylight windows above it. It functions not only as floor communication, but for interior element, skylight and natural ventilation. Special attention is paid on the energy consumption via implementation of “passive solar house”principles. The building has annual electricity consumption for heating and cooling 1850 kWh (9,19 kWh/m2 annualy ). As “low energy building”it has lower CO emissions, needs less grid power and guarantees extended lifecycle.



