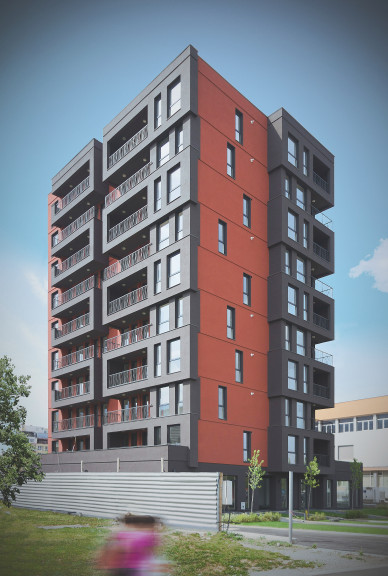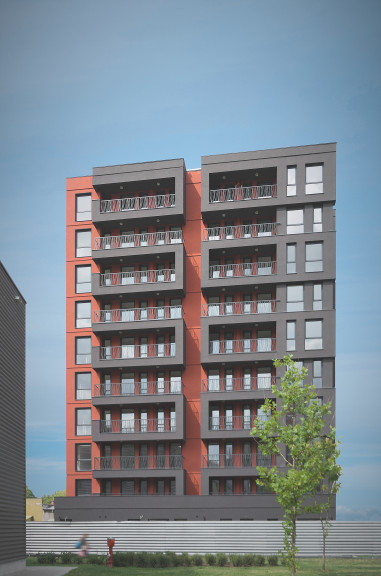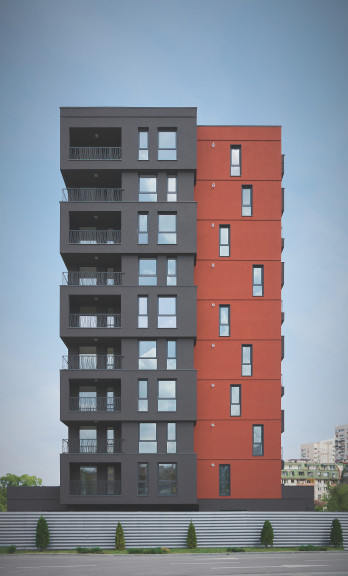Red Hot
The volumes of the building are solved with clear large shapes. Dynamic vision is achieved through rhythmic movement of the walls through one level. The facade of the building is in dark but warm colors, due to the dynamic environment in which it is located. A distinctive accent of the building is also the railing, which is solved by overlapping of asymmetrical metal strips that create airiness.
Tepelnoizolačný systém
Baumit Pro
Ďalšie informácie
The project is a multi-family residential building, located on two importnant and dynamic boulevards in Sofia. One is Todor Kableshkov Blvd. and the other is Tsar Boris III Blvd. Leading in the design are the surrounding buildings, which are industrial with pronounced cubic shapes. Taking into account the environment, we designed a building that is distinguished by its residential function and its contemporary vision and reflects the dynamics of the busy city life. The coziness of the home, expressed in warm color, was also sought in the design. The building consists of ten ground floors and one underground. On the ground floor there are separate commercial areas as well as individual garages, spacious entrance hall and vertical communication. From the first to the tenth floor there are one one-bedroom, two two-bedroom and two three-bedroom apartments. Large window openings /French type/ help maximize living space and comfort. The volumes of the building are solved with clear large shapes. Dynamic vision is achieved through rhythmic movement of the walls through one level. The facade of the building is in dark but warm colors, due to the dynamic environment in which it is located. A distinctive accent of the building is also the railing, which is solved by overlapping of asymmetrical metal strips that create airiness.



