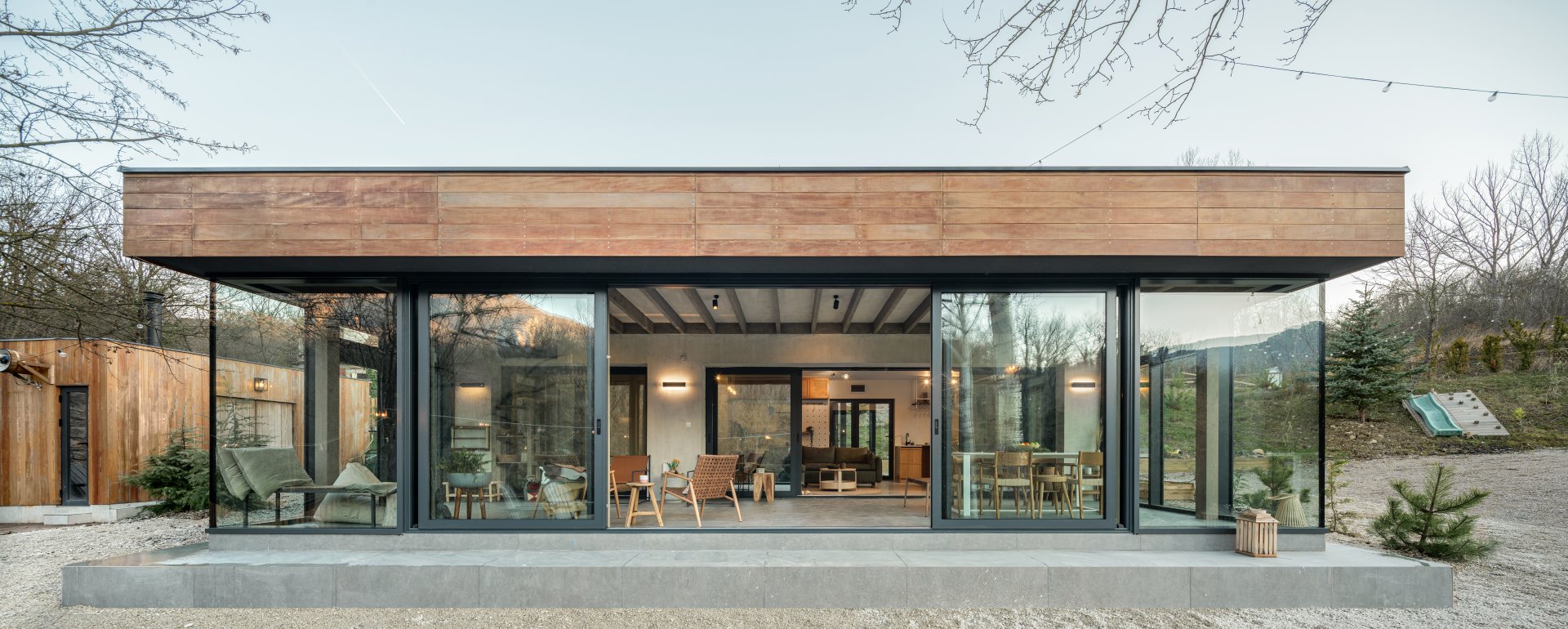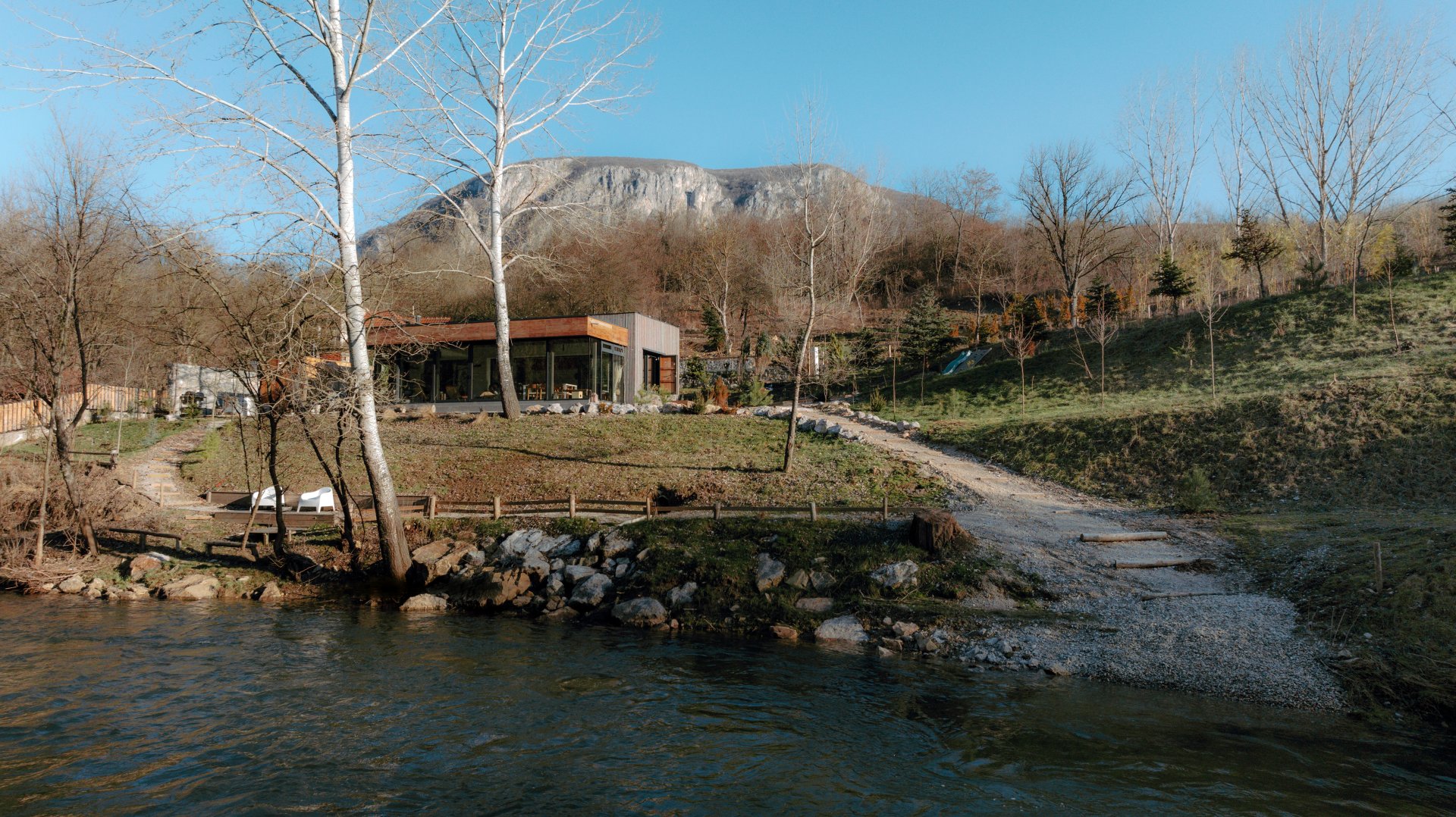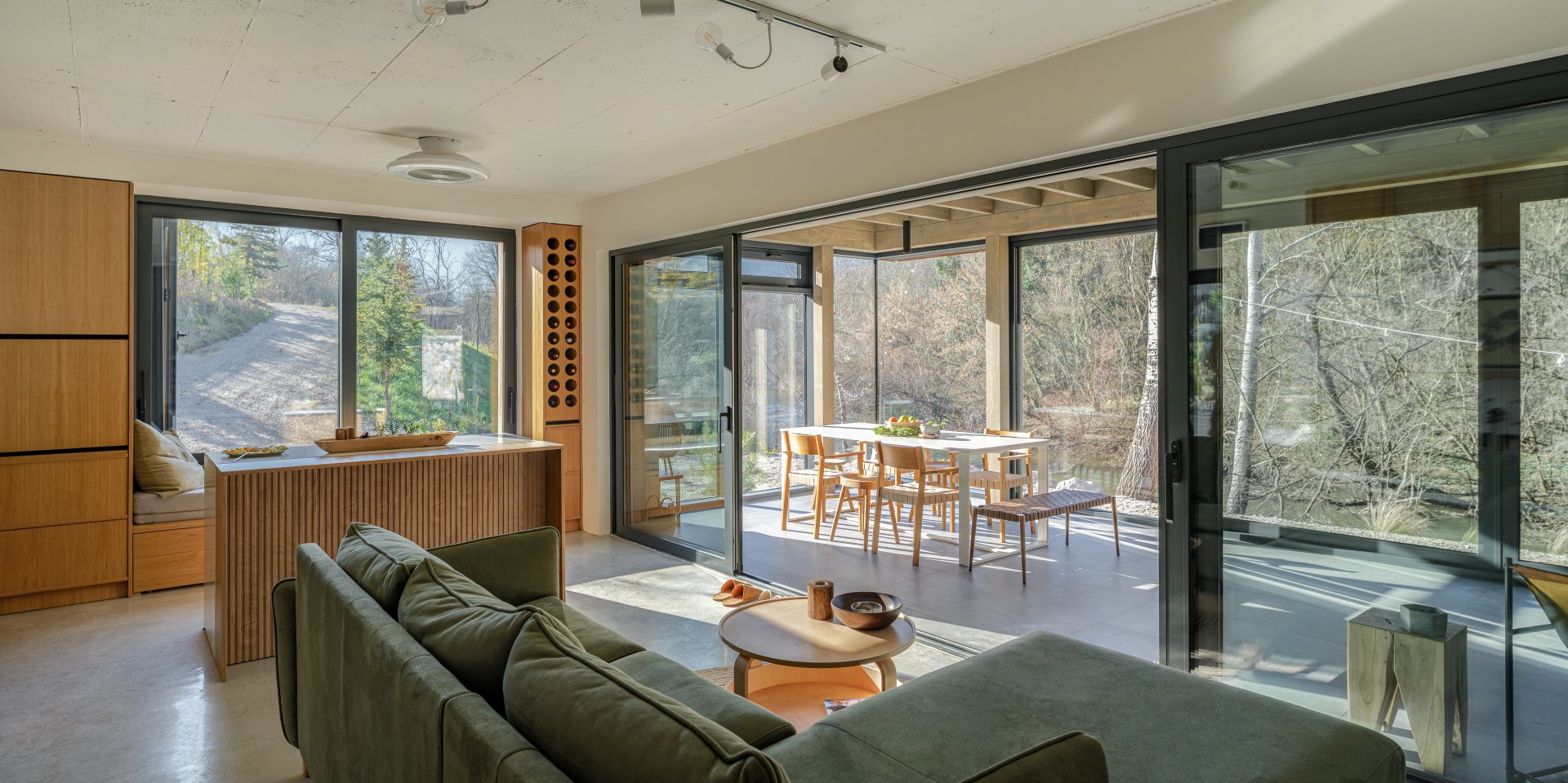





А family house designed in the complete harmony with nature, with the aim not to defy its surroundings, but to introduce that nature into the building itself. Although the building has the simplest form of a "box", the task for the architects was not simple at all. The desire was certainly to protect the house from the conditions dictated by the position of the mountains, the water that descends down those mountains and the river that is located on the very frontal part of the house, and at the same time maintain the connection with nature. In 47m2, there is a multifunctional space that, in addition to its basic function of a family home, can also serve as a photography studio. During the construction process, natural materials of local origin were used. In the interior of the house, the Baumit Ionit System was used for the interior walls, as an ideal upgrade to the natural and eco-friendly materials used on the outside.
The story about the family, getting back to nature, local community, natural materials and finding the escape from fast life, pollution, and crowded city.
Studio Arkhitekton i Arhitektura Buđevac
Ostrovica, Srbija
Rodinný dom